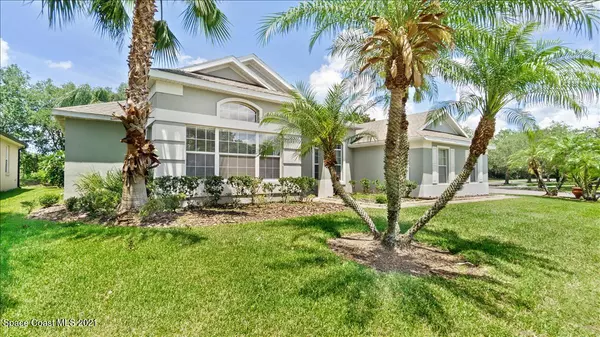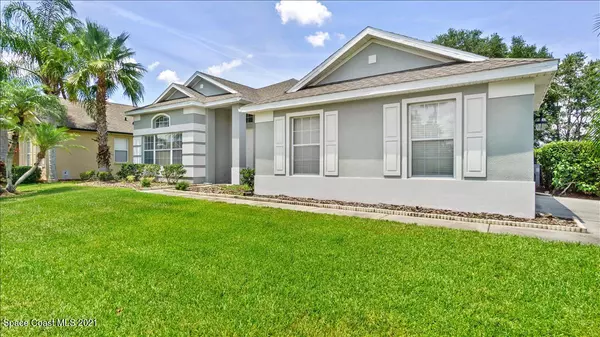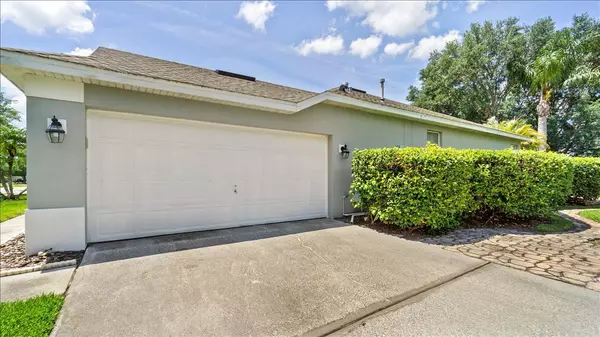$473,000
$499,500
5.3%For more information regarding the value of a property, please contact us for a free consultation.
356 Royal Liverpool LN Orlando, FL 32828
4 Beds
3 Baths
2,407 SqFt
Key Details
Sold Price $473,000
Property Type Single Family Home
Sub Type Single Family Residence
Listing Status Sold
Purchase Type For Sale
Square Footage 2,407 sqft
Price per Sqft $196
MLS Listing ID 903923
Sold Date 06/07/21
Bedrooms 4
Full Baths 3
HOA Fees $125/qua
HOA Y/N Yes
Total Fin. Sqft 2407
Originating Board Space Coast MLS (Space Coast Association of REALTORS®)
Year Built 1998
Lot Size 0.309 Acres
Acres 0.31
Property Sub-Type Single Family Residence
Property Description
A wonderfully maintained 4 bdr/3ba home offered in the highly desirable gated community of The Preserves at Eastwood!! A large open kitchen with granite countertops and high ceilings overlook the living and dining areas with an awesome open view of the outdoors. Added to this home is a family room and a den/office to give you extra room for family living. You will love walking right out of your master bedroom onto your beautiful covered lanai where you can enjoy your coffee/cocktails overlooking your 35' lap pool with serene views of the lake and wildlife. This home has one of the largest lots in this community at .31 of an acre and is surrounded with amazing lush landscape, No neighbors to the left, on a cul-de-sac, backed up to a preserve AND water views make this home a rare find! Conveniently located to Waterford Lakes, shopping, restaurants and schools make this home a MUST see!
Location
State FL
County Orange
Area 902 - Orange
Direction from Golfway Blvd turn on Walton Heath Dr, left on Royal Liverpool Lane.
Interior
Interior Features Breakfast Bar, Breakfast Nook, Ceiling Fan(s), Eat-in Kitchen, Kitchen Island, Open Floorplan, Pantry, Primary Bathroom - Tub with Shower, Primary Bathroom -Tub with Separate Shower, Primary Downstairs, Walk-In Closet(s)
Heating Central, Electric
Cooling Electric
Flooring Laminate, Tile
Furnishings Unfurnished
Appliance Dishwasher, Gas Range, Microwave, Refrigerator
Laundry Electric Dryer Hookup, Gas Dryer Hookup, Washer Hookup
Exterior
Exterior Feature ExteriorFeatures
Parking Features Attached, Garage Door Opener
Garage Spaces 2.0
Pool Community, Private, Salt Water, Screen Enclosure
Utilities Available Cable Available, Electricity Connected, Natural Gas Connected, Water Available
Amenities Available Clubhouse, Maintenance Grounds, Management - Full Time, Management - Off Site, Tennis Court(s)
View Lake, Pond, Water
Roof Type Shingle
Porch Patio, Porch, Screened
Garage Yes
Building
Faces South
Sewer Public Sewer
Water Public
Level or Stories One
New Construction No
Others
Pets Allowed Yes
HOA Name Extreme Management
HOA Fee Include Cable TV,Internet
Senior Community No
Tax ID 36-22-31-0260-00-230
Security Features Gated with Guard,Key Card Entry
Acceptable Financing Cash, Conventional, FHA, VA Loan
Listing Terms Cash, Conventional, FHA, VA Loan
Special Listing Condition Standard
Read Less
Want to know what your home might be worth? Contact us for a FREE valuation!

Our team is ready to help you sell your home for the highest possible price ASAP

Bought with Non-MLS or Out of Area




